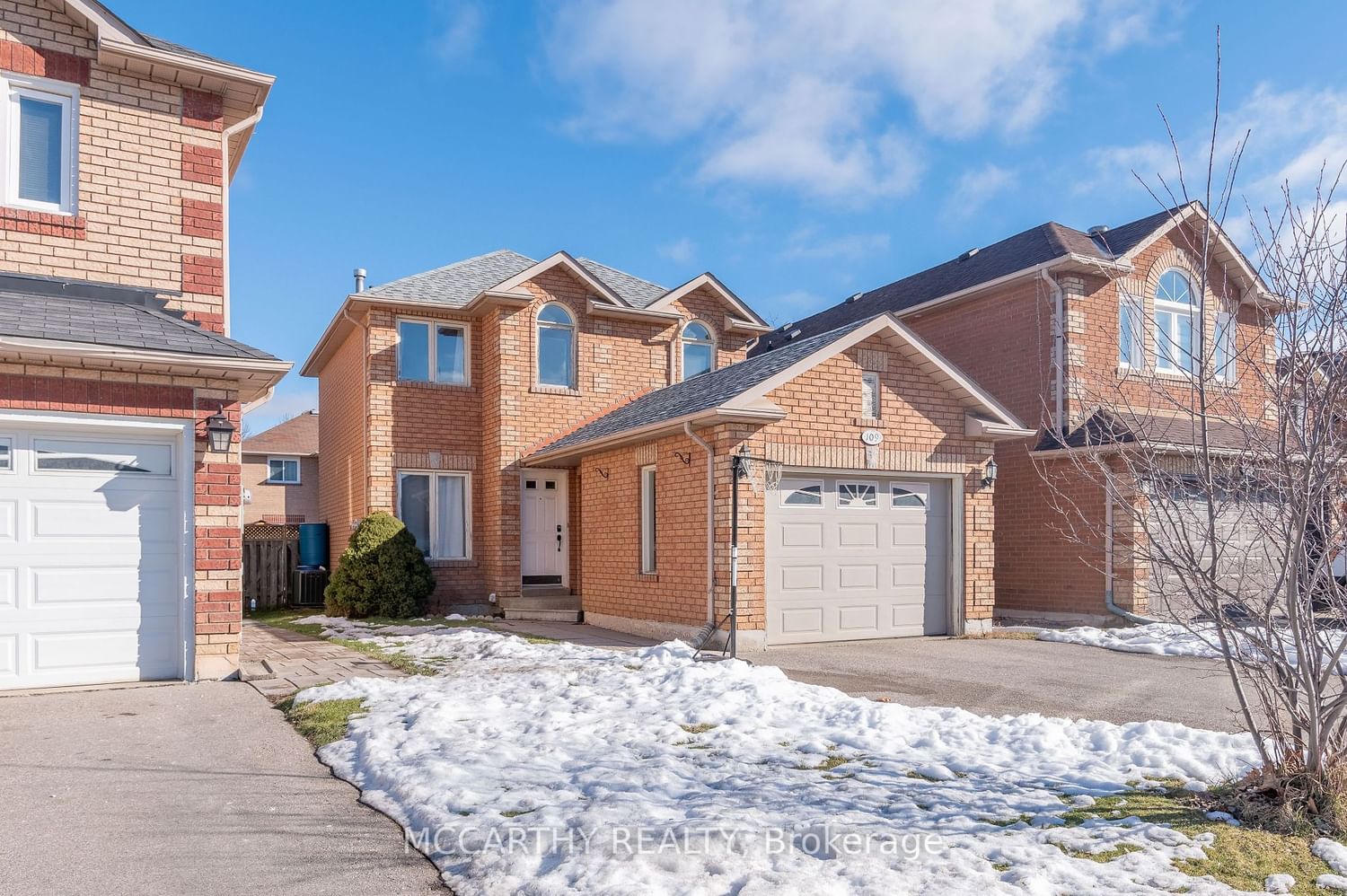$699,000
$***,***
3-Bed
3-Bath
1100-1500 Sq. ft
Listed on 1/30/24
Listed by MCCARTHY REALTY
This detached brick home is ideal for DIY enthusiasts and first-time buyers. It offers a unique opportunity to personalize your living space. Inside you will find a spacious main floor area leading to a dining space perfect for family meals. The kitchen awaits your creative touch with sliding doors to the backyard. Upstairs there are three bedrooms including a principle suite with a powder room ensuite ready to be given your personal touch and become your private retreat. The fenced yard is great for outdoor activities providing a safe space for kids and pets. Situated near schools, parks and amenities, this home is a blank canvas for those looking to make their mark. Transform this house into your dream home and start creating lifelong memories.
W8031696
Detached, 2-Storey
1100-1500
7
3
3
1
Attached
3
16-30
Central Air
Full, Unfinished
N
N
N
Brick, Brick Front
Forced Air
N
$4,344.32 (2023)
< .50 Acres
100.19x28.80 (Feet)
